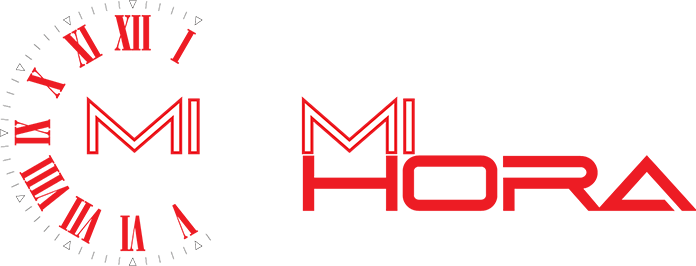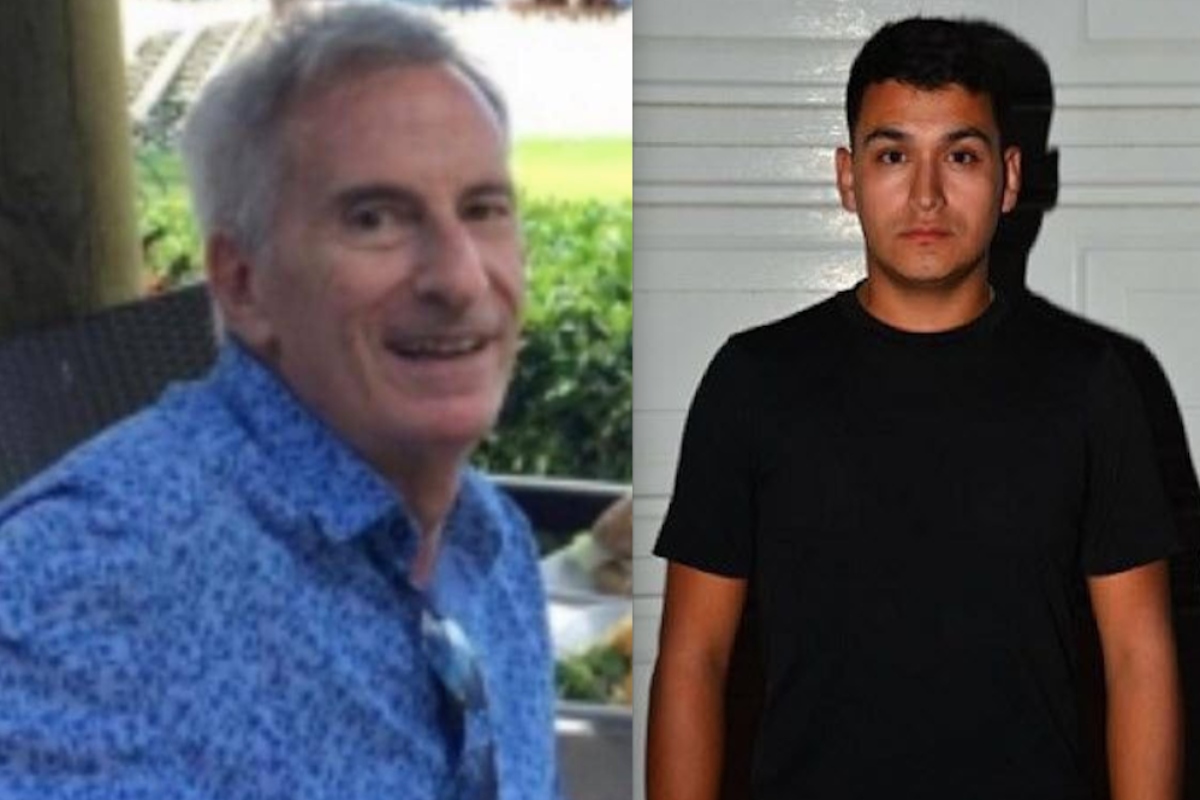Advertisement

The second phase of a dual tower development rising as part of Miami Worldcenter, carrying the E11EVEN brand, has advanced.
The firm 11th Street Trustee II LLC plans construction of E11EVEN Beyond, a 65-story mixed-use residential skyscraper with commercial and office uses, at 90 NE 11th St.
This new building will contain 558 residential units, 13,647 square feet of commercial uses, and 7,920 square feet of offices.
E11EVEN Beyond has been approved by the city’s Urban Development Review Board, with conditions.
The first phase, E11EVEN Hotel & Residences, was approved last year and is under construction at 20 NE 11th St.
Miami Worldcenter is a large mixed-use development under construction led by principals Arthur Falcone and Nitin Motwani, spanning several blocks in the Park West neighborhood.
Attorney Javier F. Aviñó, representing the developer, wrote: “The proposed Project will complement this urban neighborhood through the introduction of a more robust residential base in addition to a unique mix of commercial and office uses within the building that will serve residents and visitors alike.
“The proposed Project will strengthen the dense, mixed-use, and walkable nature of Downtown Miami in furtherance of the goals of Miami 21 (zoning ordinance),” he wrote.
Mr. Aviñó told the board that 173 of the 558 residences will be smaller micro dwellings.
The developer needs special permission via a warrant from the city in order to have the micro units. Two other warrants are also needed. The three include:
■A warrant for new construction within Miami Worldcenter.
■A warrant for micro dwelling units, which are permitted when a project is within a Transit-Oriented Development (TOD) area.
■A warrant for a helicopter landing site. The helipad will be on the rooftop to avoid disruption to the surrounding urban neighborhood, and will comply with all state and federal regulations for helicopter landing sites.
The developer is also requesting waivers to the zoning code that would allow: a 10% reduction for a principal front setback above the eighth story; side setback above eighth story; substitution of one commercial loading berth for two residential berths; a 5% reduction in the allowable minimum drive aisle width; a 30% reduction in required parking; vehicular entries along a principal frontage; 10% reduction in required glazing; and parking within the second layer on a principal frontage.
Charles Sieger of Sieger Suarez Architects presented details of the new tower to the review board.
The new tower will have co-working spaces, a gym and pool deck, a bar and more, he said.
The tower will be built with dark glass and exposed concrete, and club space will be located between the two towers.
“Beautiful project,” said board member Robert Behar.
“Combined together looks amazing. I think you’re right, it’s going to be a big impact to that area and I commend you for it,” he said.
Mr. Behar did take issue with the parking podium levels and proposed parking operations, suggesting the current plan looks unattainable.
The plans show parking spaces for up to 216 vehicles, using two parking elevators and valet service.
“Living there may be an issue with the parking,” said Mr. Behar.
Mr. Aviñó responded, “There will also be parking off-site.”
Board member Ligia Ines Labrada also questioned the parking operations.
“When you have these cars stacking up, how do you foresee these cars coming in and out during rush-hour in the mornings or in the evening,” she asked.
Mr. Avino said, “The concept here is that several of these units will be owned by folks that will not be using vehicles, that will be using public transportation in particular … that is what the driving force here is, as far as the intended operations.”
Mr. Seiger said, “In addition … there’s 250 feet of queueing for the cars, internal to the site.”
He added, “This is not a hotel like the first phase. It is purely a condominium with stays longer than 30 days, so it’s not going to be the kind of traffic that the first one will have.”
Board member Anthony Tzamtzis also questioned the parking operations. “We have to solve this issue … this doesn’t work in my opinion,” he said.
Board Chair Ignacio Permuy said he liked the tower design down to the podium levels but, “I see it as a missed opportunity to anchor the tower to the street level.”
He continued, “I get a sense you just added these linear vertical elements that define (the) anchoring … but that’s not very well done at all.
“I don’t see the connection between the podium and the tower, I think it’s a huge missed opportunity, in design, connectivity,” said Mr. Permuy.
The motion to recommend approval has two conditions: extend the design treatment of the north façade all the way down to ground level; confirm that the parking layout works.
The vote was unanimous.






More Stories
Classified Ads
Subsidies push stalls for long-awaited American Dream Mall
Miami Dade College enrollment booming